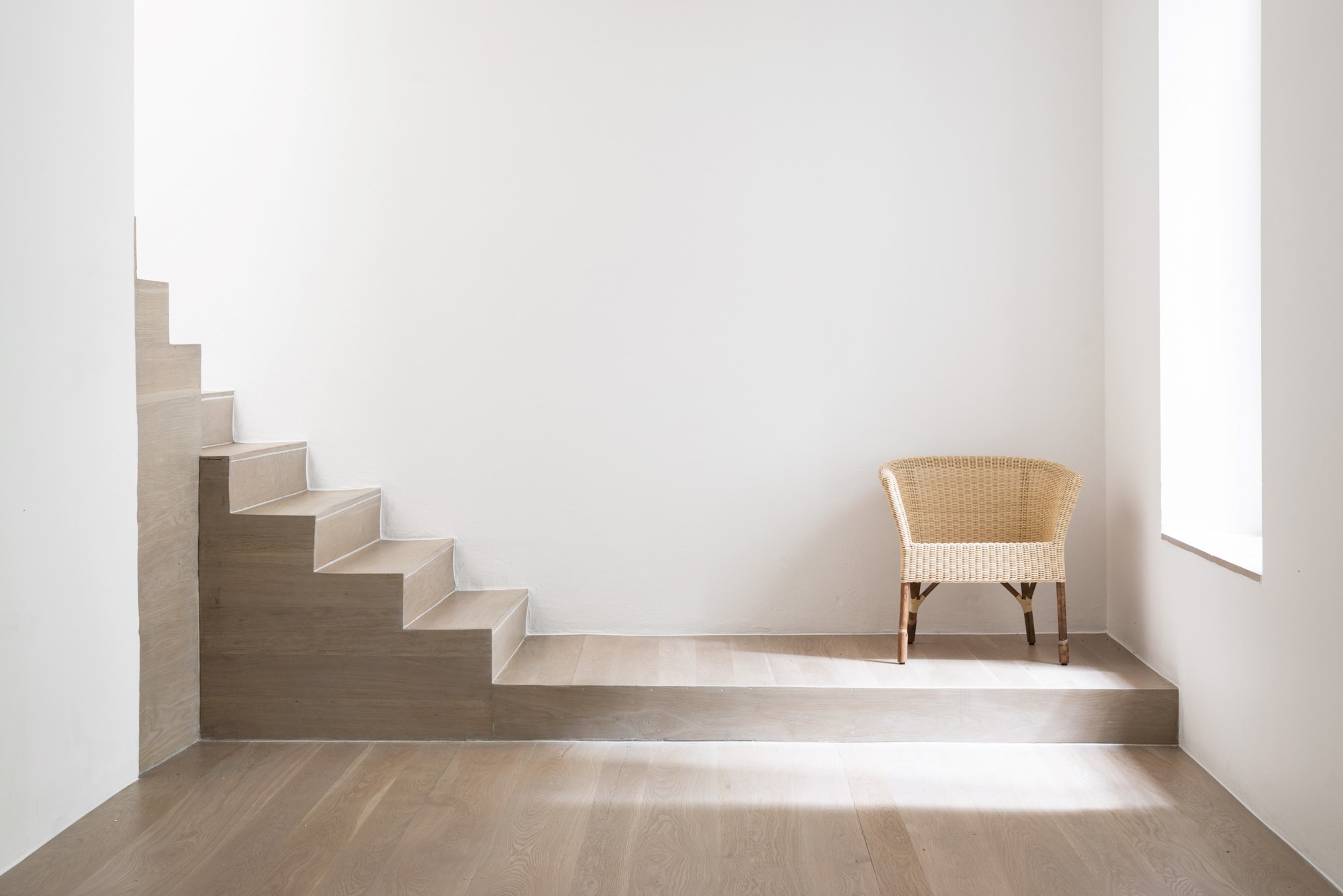About us
With offices in Milan and New York, Lissoni & Partners possesses a close to forty-year history in developing international projects in the fields of architecture, landscape, interior, product and graphic design, as well as handling the art direction for a range of prestigious companies.
Led by Piero Lissoni, the studio adopts a tailored approach to each intervention, bringing together a broad range of expertise and establishing a stylistic code and a visual identity that are clearly and instantly recognizeable.
Inspired by a sense of rigor and simplicity, the work of the studio is distinguished by a close regard to detail, coherence and elegance, as well as by scrupulous attention to proportion and harmony.
Piero Lissoni is creative director for Alpi, Boffi, Living Divani, Lualdi, Porro and Sanlorenzo, for which companies he also designs an extensive range of products. Recognized as one of the masters of contemporary design, he has worked with many international brands including Alessi, Atlas Concorde, B&B Italia, Bonacina1889, Cappellini, Cassina, De Padova, Fantini, Fendi Casa, Flos, Fritz Hansen, Glas Italia, Golran, illycaffè, Kartell, Knoll, Lema, Nerosicilia, Olivari, RBM MORE, Roda, Salvatori, Tecno and Viccarbe.
Partners
- Piero Lissoni
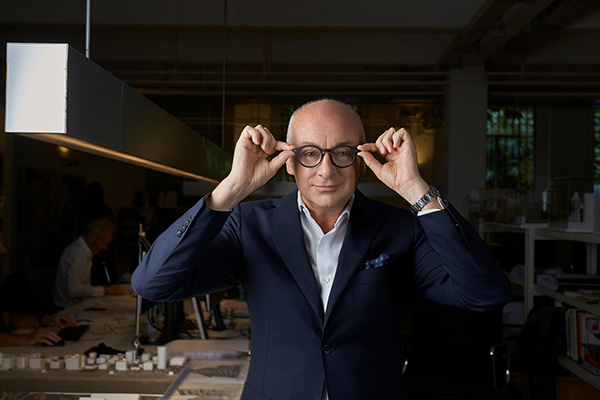
Founder and Design Principal
Piero Lissoni is architect, art director and designer and is recognized as one of the masters of contemporary design.
For over thirty years, he has developed projects the world over in the fields of architecture, landscape and interior, as well as in product and graphic design. He is also art director for Alpi, Boffi, Living Divani, Lualdi, Porro and Sanlorenzo.
Piero Lissoni has received a series of international awards, including the Compasso d’Oro Career Award, two Compasso d'Oro ADI, the Good Design Award and the Red Dot Award.- Miguel Casal Ribeiro
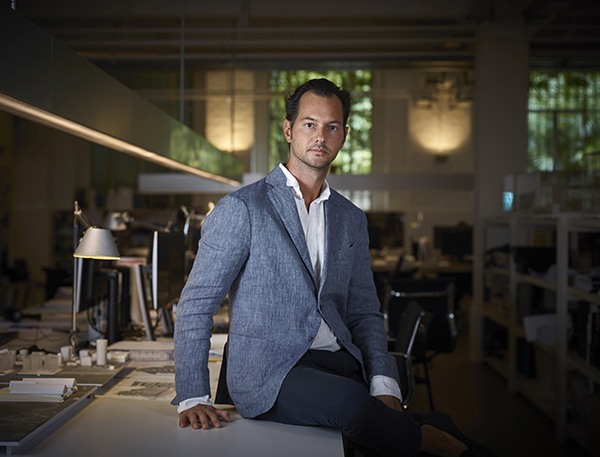
Architecture Coordinator and Project Manager
Miguel studied architecture at the Universidade de Lisboa while also collaborating from 1999 to 2001 with the Portuguese architect João Luis Carrilho da Graça. After gaining his degree, he joined Lissoni & Partners in 2003, where he is involved in the design and construction of architectural projects worldwide, as well as entries for international design competitions.
He has coordinated the architectural design and supervised the construction of many projects, including the Shangri-La Hotel in Beijing, two private villas in Forte dei Marmi, a residential building in Geneva, the Oberoi Beach Hotel & Resort Al Zorah in the UAE, two large mixed-use developments in Budapest, along with the renovation of the Sanlorenzo Yachts headquarters in La Spezia.
He was appointed partner of the company in 2013 and board member in 2019, and has been the coordinator of the Architecture Department since 2015. In 2019 he became partner of Lissoni Casal Ribeiro SpA, the division responsible for masterplans, architecture and landscape design.
With Miguel’s direct involvement in every aspect of the design process, the studio is currently developing large private residential developments in Cyprus and Shanghai, private villas in Switzerland, China, Italy, the USA, the UAE and India, and is also engaged in transforming a historical building in Milan into a hotel.- Fabrizia Bazzana

Project Architect
After obtaining her degree in architecture from the Politecnico di Milano, Fabrizia worked with the architect Milan Marini, before joining Lissoni & Partners in 2007.
Her first project was the renovation of the Teatro Nazionale in Milan, followed later by other projects in the residential and hospitality fields, including the Studio M Hotel in Singapore and the Conservatorium Hotel in Amsterdam. She also worked on the Shilla Stay project – eight new buildings for a new business hotel brand by Samsung. She was part of the interior design team that developed a new concept of sojourning, mixing the needs of the international business community with the Korean tradition for high-quality service. The experience gained with the Conservatorium Hotel gave her the skills and expertise to follow projects through the entire design and construction process, from concept to on-site details and the final styling. Her work with leading furniture companies preparing for international design fairs has broadened her design skills and enabled her to become fully acquainted with the entire production process.
Fabrizia is currently working on a major development in the Red Sea with architecture by Norman Foster, a large and complex project which is being developed in BIM, a new frontier in project management. Among recently completed projects is the W Hotel in Eilat – a seaside hotel in Israel for the Fattal Group, featuring 300 rooms, restaurants, a spa and a rooftop bar.- Roberto Berticelli
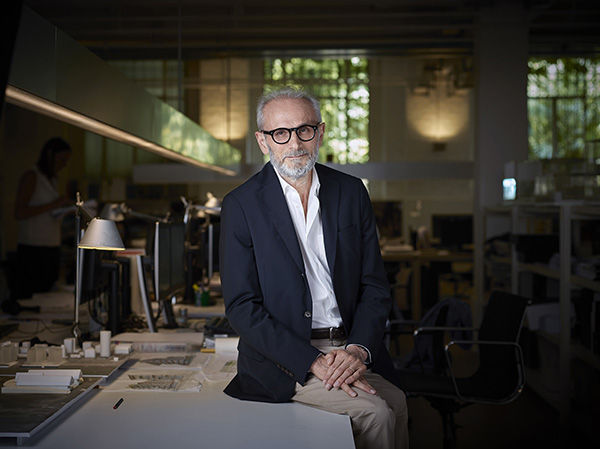
Senior Interior Designer
After graduating from the Istituto Europeo di Design in Milan, Roberto worked first as graphic designer with the G14 Architecture Studio. He then became Art Director for the Milan based marketing and communications agency Komma, later becoming the co-founder of DownTown, a Komma spin-off. This was followed by a period as partner at MP&P, a company specializing in industrial, exhibition and retail design, and then as CEO and Creative Director of Komma itself.
This extensive range of roles and responsibilities has provided him with the experience and skills to enable him to approach projects with a comprehensive vision of all the creative and managerial processes involved.
Since 2009, he has worked with Lissoni in the field of interior, product, exhibition and retail design. He is specifically involved in defining and expressing the particular stylistic connotations, positioning them within a specific cultural context and establishing the correct relationship with the final identity.
Project have included high-end hotels, multi-unit residences, events and showrooms, both in Italy and around the world.- Francesco Canesi Lissoni
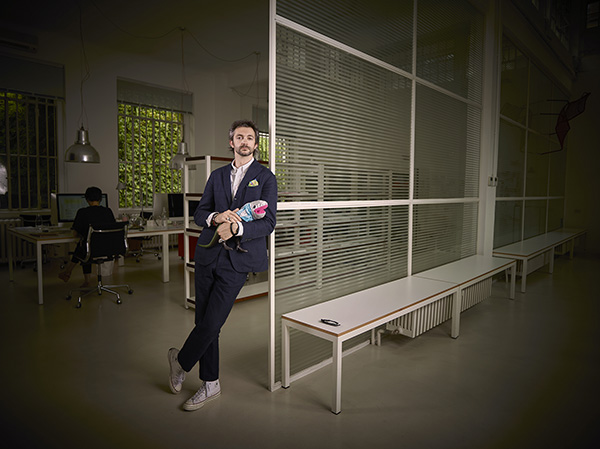
Senior Designer
Francesco has been very much a part of the company from an early age, acquiring considerable experience both inside and outside the studio in fields such as computer engineering, digital communications, artificial intelligence, robotics and game design, while 2004 saw him in Ghana setting up telemedicine and remote learning networks to connect with hospitals and schools in Italy. He joined Lissoni in 2006, initially working as a graphic designer and then moving on to interior and product design. He currently co-heads the Design Department together with Hanna Ehlers and was made partner of the firm in 2019. In his spare time, he engages in technological research and develops arts projects.- Nicoletta Canesi
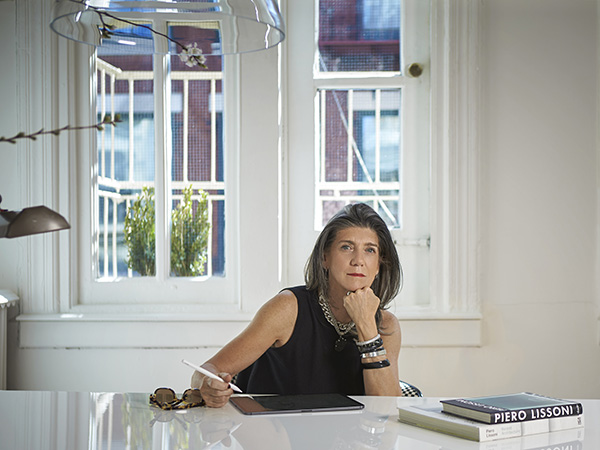
Project Manager
New York
Nicoletta studied Architecture at the Politecnico of Milan and obtained an MA in Visual Design at Milan's Scuola Politecnica di Design. Between 1979 and 1985, she worked on interior, graphic design and advertising projects for a variety of companies including Frigerio Architettura di Interni and Komma srl.
In 1986, Nicoletta and Piero Lissoni founded the interdisciplinary design studio Lissoni & Partners in Milan, focusing on architecture, interior design and product design. She then relocated from Italy to the United States in 2006 to support the studio’s projects in that area, which included interior design commissions in the hospitality and residential sector. Nicoletta is responsible for business development and overseeing client relationships, bringing the studio’s unique vision to every commission.
Her work on projects in the Americas has included the Oceana Bal Harbour, One Paraiso, Gran Paraiso and the Ritz Carlton Residences, all located in Miami, as well as 45 Park Place in New York City, the SLS Puerto Madero in Buenos Aires and the SLS Hotel & Residences in Cancún, Mexico.
- Stefano Castelli
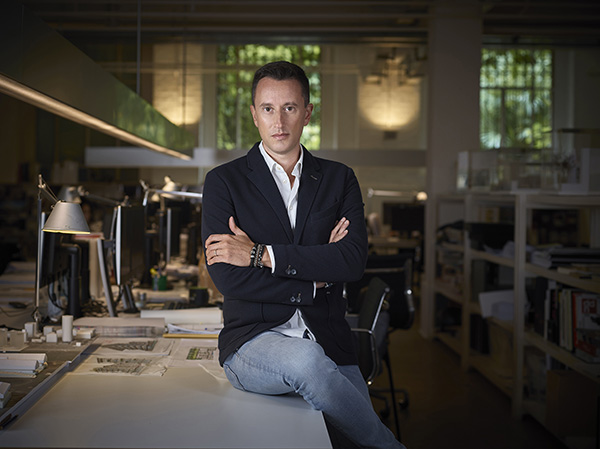
Project Architect
Stefano graduated in architecture from the Politecnico di Milano in 2005. Initially working freelance, he gained valuable experience developing an extensive range of commercial and residential projects.
In 2008, he began working with Lissoni where he has been involved in multiple projects involving large-scale luxury hotels and private residences, including the Roomers Hotel in Baden-Baden, the Conservatorium Hotel in Amsterdam, the Mamilla Hotel in Jerusalem, along with the refurbishment of the historic Café Royal in London. Residential projects have included private villas in Geneva, Tel Aviv and Fabriano in Italy, as well as an apartment in Trentino. He has also been involved in the design of many yachts for Sanlorenzo, including the SX series and others.
He possesses considerable experience in coordinating projects from the design concept stage all the way through to final construction, at times being closely involved in on-site management. He is an effective communicator and has a proven track record of managing multinational teams, liaising with clients, local suppliers and architects alike.- Ilia D'Emilio
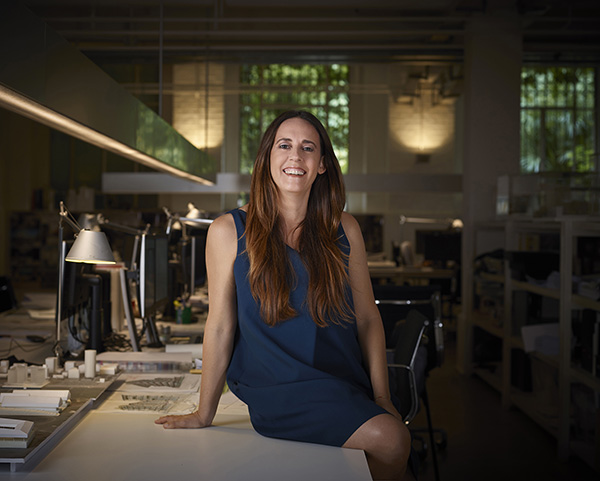
Project Architect
Ilia obtained her Civil Engineering degree in 2004 from the Università degli Studi di Catania, and for a period also attended the Universitat Politecnica de Catalunya in Barcelona where she studied Spanish, Catalan and photography. This was followed by a period working in her family’s Compasso d’Oro Award winning design store, where she gained invaluable experience in the world of Italian and international and furniture.
In 2006 she started collaborating with Lissoni & Partners as Project Architect and FF&E Coordinator, participating in numerous interior design and architecture projects such as fair stands, private apartments, offices, showrooms, hotels and resorts for prestigious clients both in Italy and abroad. She is also responsible for researching information gathered from furniture fairs worldwide.
She currently acts as FF&E coordinator for residential and hospitality projects and in this capacity has been responsible for a range of projects including the Shangri-La Shougang Park in Beijing, the Grand Park Hotel in Rovinj, Croatia, Roomers Hotel in Baden-Baden, the makeover of the Grand Hotel Billia in the historic Saint-Vincent Casino Resort in the Aosta valley, as well as furniture selection for a private villa in Amsterdam. She also worked on the construction of the Filippo La Mantia restaurant in Milan and the renovation of an historic building in Rome, transforming it into the headquarters of a private bank.
She is currently working on a 285-room hotel in Split, Croatia, a hotel and residences development in Cancun, Mexico, a 219-room hotel in Mumbai and on the design of the public areas for a residential development in London.- Hanna Ehlers
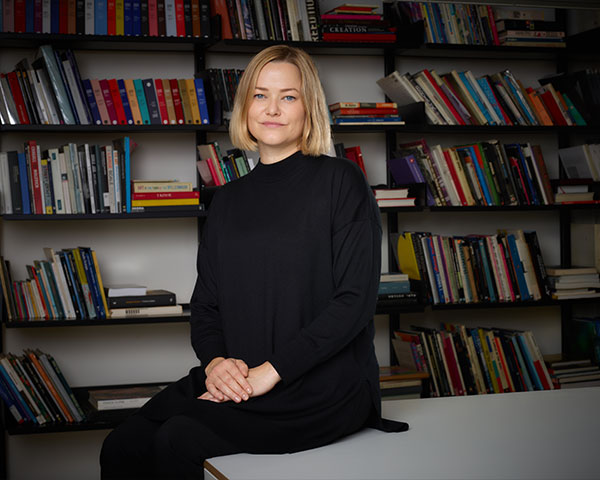
Head of Design
Hanna graduated in product design from the Bauhaus-Universität Weimar in Germany in 2005 and in the same year joined Lissoni & Partners where she is now the co-head of the studio’s Design Department. She works in the fields of product design, fit-outs and showrooms with many prestigious international brands, including Alessi, Atlas Concorde, B&B Italia, Benetton, Bonacina1889, Cotto, De Padova, Desalto, Fantini, Fendi Casa, Flos, Fritz Hansen, Glas Italia, Golran, Janus et Cie, Kartell, Knoll, Living Divani, Lema, Limonta Wall, Lualdi, Roda, Salvatori and Viccarbe. Hanna accompanies Piero Lissoni in teaching for Lissoni & Partners at Naba, Domus Academy and the Politecnico di Milano.- Stefano Giussani
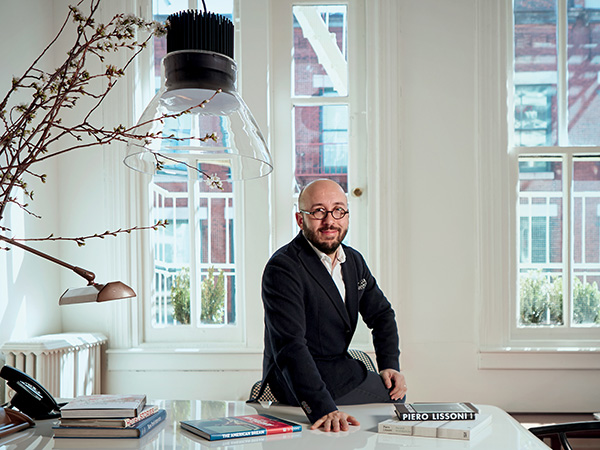
COO and Business Developer
Lissoni Architecture New York
Stefano joined Lissoni & Partners in 2004, becoming an integral part of the design team for projects both in Italy and abroad. He became partner in 2013, leading the studio’s Interior Design Department for international projects, including Asia and the Middle East.
Stefano was appointed CEO of Lissoni New York, which was founded in 2015 to extend the interior design expertise of Piero Lissoni and his studio to the Americas. Here, he is responsible for defining the business development strategies, client acquisition, developing and overseeing projects for the North and South American market as well as recruiting and managing the studio’s international design team based in New York.
In 2023, Lissoni New York received certification enabling it to expand its services to include not only interiors but also architecture and established Lissoni Architecture New York as a full architectural services firm based in New York.
As the key figure for Lissoni in the Americas, Stefano also delivers lectures and talks, bringing the Lissoni design philosophy as applied to hospitality, commercial and residential projects to an ever-wider audience. In addition, he is lecturer at the Parsons School of Design, where he teaches on the course “Interior Design Studio 3”.- Ricardo Hernandez Johnson
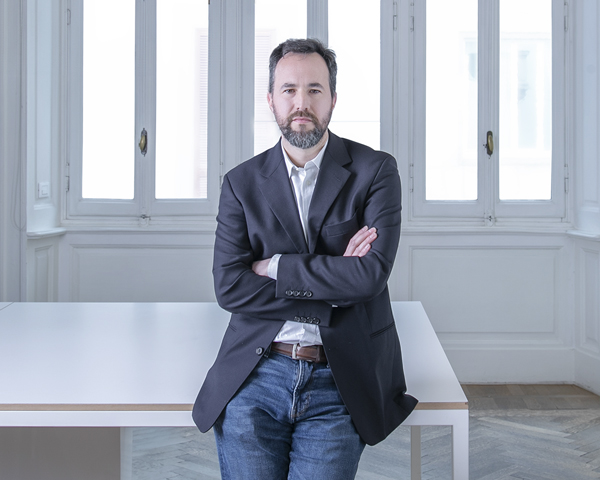
Project Architect
Ricardo Hernandez Johnson began his career working in architecture design with the ODA studio in Caracas, prior to obtaining his degree in architecture from the Universidad Central de Venezuela in 2005. He subsequently spent time cultivating his project management skills in Trinidad and Tobago, where he directed the construction of luxury private villas, developing valuable skills in overseeing large and complex projects and managing teams of contractors and sub-contractors.
On moving to Milan, he completed an MA in Sustainable Architecture and Infrastructure, enabling him to perform energy efficiency analyses on a range of buildings. He then qualified further to become a LEED Accredited Professional, reinforcing his commitment to sustainable design.
In 2014, he joined Lissoni & Partners where he has continued to accumulate considerable experience in the field of design and construction, participating in commercial and hospitality projects such as Casa Fantini and the Fantini Headquarters in Italy, the Dorothea Hotel in Hungary and the Shangri-La Shougang Park Hotel in China. Among other projects, he is also currently involved in the design and construction of a luxury hotel situated within a historic building in the center of Milan.
As Senior Project Manager, he has a key role in preparing comprehensive cost estimates and fee proposals, analyzing project requirements to develop tailored and competitive submissions. He is also actively engaged in project monitoring, ensuring adherence to timelines and quality benchmarks.- Massimo Lissoni
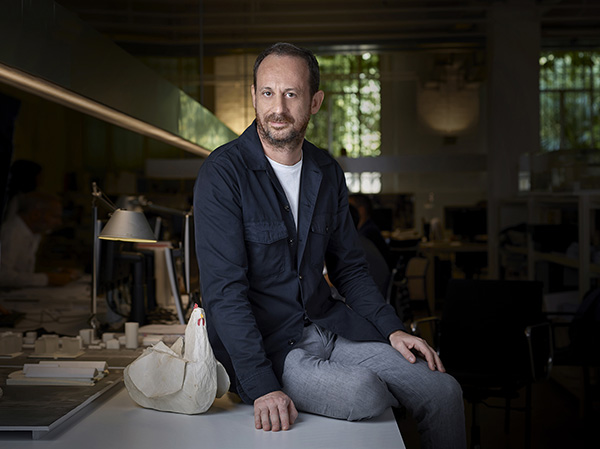
Project Manager
After studying business and economics at the Università Cattolica in Milan, Massimo joined Lissoni & Partners in 2000, coordinating the work of Lissoni Graphx, the graphic design division of Lissoni & Partners specialized in art direction, corporate identity and branding development, photo and video production, advertising campaigns, packaging, websites and social networking content.
Together with his team and working directly with the Architecture Department, Massimo developed the branding and wayfinding of the Arborea Residences in Sao Paulo, the Shangri-La Shougang Park in Beijing, the Oberoi Beach Resort Al Zorah in the UAE, the uniform design for the Grand Park Hotel Rovinj in collaboration with the stylist Carlos Baker, the corporate identity for Casa Fantini on Lake Orta and for Sanlorenzo Yachts.
Under Massimo’s leadership, Lissoni Graphx also designed the recently published monography of Piero Lissoni entitled Environments, catalogues for the Faces/Voices exhibition dedicated to Fernanda Pivano and Ettore Sottsass as well as those for the retrospective of photographer Giovanni Gastel and the Tiziano/Richter exhibition, in addition to the new logo for the Spazio Te at Palazzo Te in Mantua. Lissoni Graphx was also responsible for curating the corporate identity of the Venice International Film Festival from 2007 to 2016.- Samuel Lorenzi
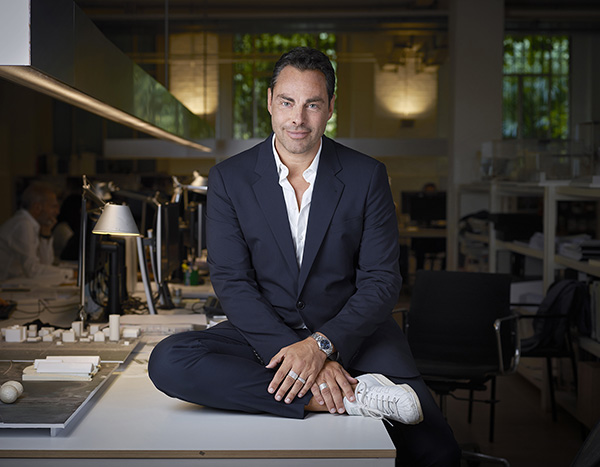
Project Architect
Samuel Lorenzi graduated in architecture from the Politecnico di Milano in 2001, at which point he began working with Lissoni.
During his time with the studio, he has been responsible for a wide variety of projects for key clients around the world, involving hotels and residences, private villas, trade fair booths, company headquarters, showrooms, events and ship interiors. Over the years he has coordinated and directed all the projects for the Studio regarding Stands and Booths. With Fantini and Sanlorenzo he was responsible for the design and construction of their Headquarters, Trade Fair Booths and Showrooms, while in 2015, as designer and Project Architect, he brought to fruition Casa Fantini, an intimate and exclusive hotel on the shores of Lake Orta.
His experience as Project Architect began with the design of single-unit villas and developed over the years to encompass large-scale residential complexes in Sardinia and Mexico City. International projects have included the design of the architecture and interior of a restaurant within the context of a large-scale resort project in the United Arab Emirates. He has become a point of reference of the studio for training and problem resolution in relation to Revit.
Over the last 18 years, he has gained invaluable experience in coordinating and managing teams also at an international level and is highly skilled at on-site supervision and problem solving.- Mitla Morato
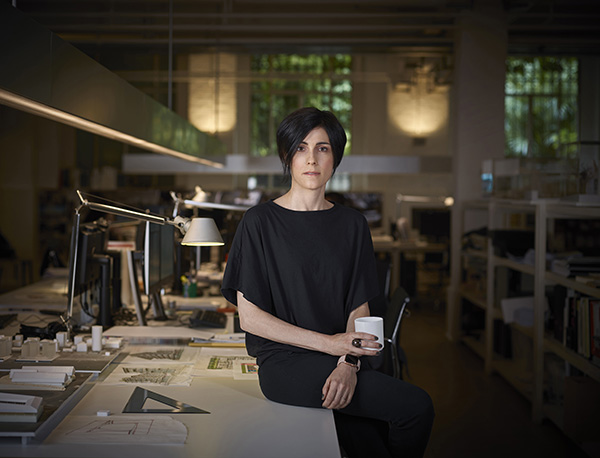
Business Developer and Project Manager
Mitla gained her degree in architecture from the Universidade de São Paulo in 1999, the following year moving to Milan where she obtained an MA in Design from the Domus Academy, while in 2008 she specialized in project management at the Università Cattolica del Sacro Cuore in Milan. She has been a member of the Architectural Association of São Paulo since 2000 and of the Surveyors’ Association of Milan since 2016.
She joined Lissoni & Partners in 2001 as architect and interior designer, contributing to a wide variety of projects ranging from fair stands, private apartments, offices and showrooms to hotels and resorts, both in Italy and abroad. In 2008, she was appointed Business Development & Project Manager of the Architecture Department, overseeing client acquisitions, negotiations, contract management, team allocation, project monitoring and cost management. She was appointed partner and board member in 2013.- Joao Silva
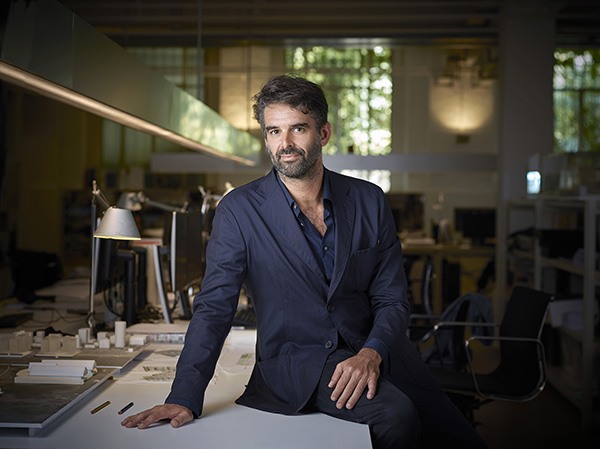
Project Architect
After studying design and architecture in Portugal, Joao Silva completed his studies at the Politecnico di Milano in 2000, joining Lissoni in 2014. During his time with the practice, he has worked on a wide range of projects from product design, retail, mixed-use and residential projects to offices, museums and public spaces and has participated in numerous international design competitions. He co-founded the Defrancesco+Silva studio in 2005 and his MAK Table (2009) features in the Vienna MAK museum collection.
With his creative vision, he coordinates the Architecture Competitions Department and directs the concept development of projects worldwide. He is enthused by new design challenges with an eye towards innovation and the human touch, believing that the best ideas always come through stepping outside the comfort zone.
His most emblematic concept ideas include the “NYC Aquatrium” for the NYC Aquarium and Public Waterfront competition 2016, the “Breathing House” for the Last House on Mulholland competition 2017, the “Language Symphony” for the London Museum of Language competition 2018 and the ”High Lines”, a new urban pathway in NYC for the Metals in Construction Design Challenge 2019.- Tania Zaneboni
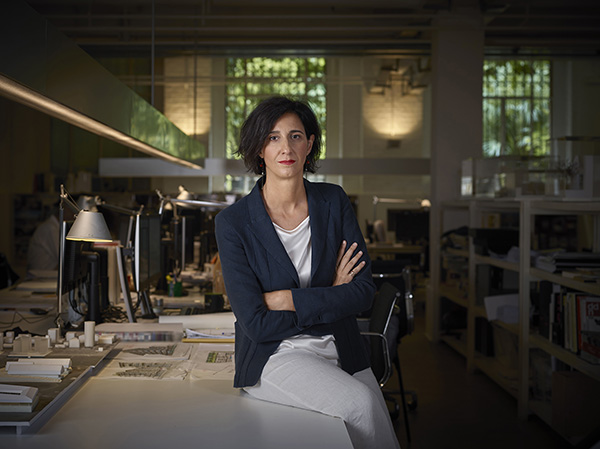
Interior Design Coordinator and Project Manager
After graduating from the Politecnico di Milano in 1999, Tania became a university lecturer at the same institution, teaching Architectural Design until 2007 and also working with Migliore & Servetto Interior Design Studio and Gregotti Associati International, gaining invaluable experience in the fields of both interior design and architecture.
She brought this expertise to Lissoni & Partners, which she joined in 2008 and where she is now the coordinator of the studio’s Interior Design Department. She is responsible for managing multinational hospitality and residential projects, overseeing the design coordination and ensuring that the work is completed on plan and to the most exacting standards. With her considerable skill in the interior design of historic buildings, she is able to define an approach that is innovative while being fully consonant with the historical context. Her expertise in the fields of architecture and interior design has also enabled her to complete projects for private residences.
Over the years, she has led design teams on luxury retail projects worldwide, including the Middle House Shanghai, the Shangri-La Hotel Beijing, the Dorothea Hotel Budapest, as well as hospitality and residential projects in the USA, and this experience has enabled her to become highly skilled in the running and management of complex projects in culturally diverse environments.
Associates
- Greta Andreoni
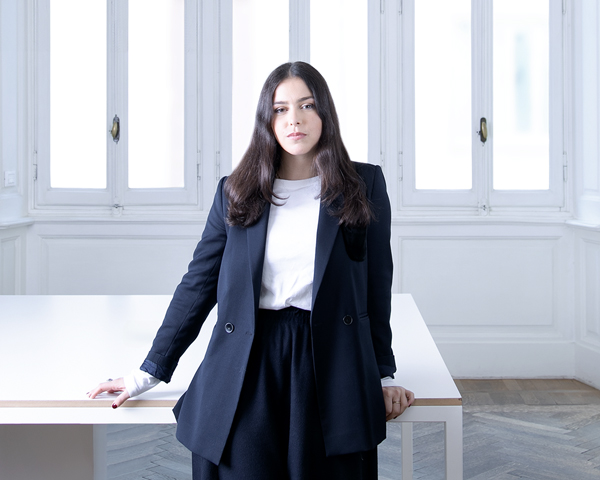
Project Architect
After obtaining a degree in Architecture from the Politecnico di Milano in 2016, Greta went on to gain an MA in Museography and Archaeology from the same institution, where she also taught classes in architectural design. She joined Lissoni & Partners in 2017.
Being involved in a wide range of different projects from concept to execution, defining both the architectural envelope and the interiors, Greta has developed proven expertise in every phase of the project. She takes a holistic approach to her work, where each element is carefully analyzed to enhance the overall experience.
Following each phase of the design process, Greta has developed projects of varying scales both in Italy and abroad in the areas of furniture design, showrooms, fair stands, private residences and hotels, including the Dorothea Hotel in Budapest, a hotel project in Milan, a private villa in Mumbai and a villa in Forte dei Marmi. She is currently developing the design of guestrooms and public areas for hotels located in Croatia and Israel, as well as working on a beach resort project in the UAE, which is in the final stages of construction.
Over the years, Greta has honed her on-site coordination and problem-solving skills, becoming particularly accomplished at meticulously navigating each phase and aspect of a project and collaborating with a wide range of teams and specialists.- Line Hachem
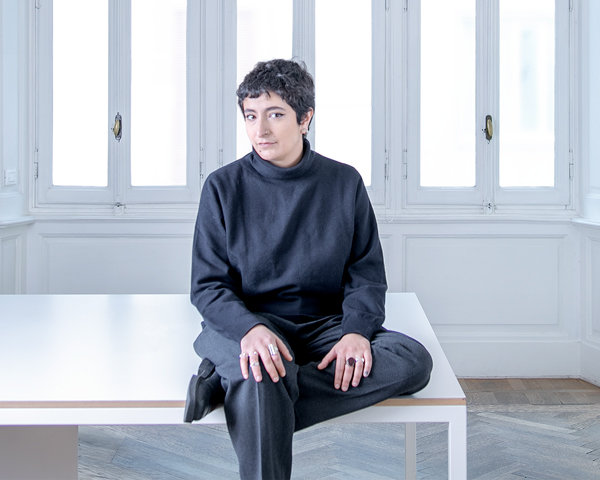
Senior Designer
Line Hachem gained her degree in product design from the Academie Libanaise des Beaux Arts in Beirut. During this time, she participated in a number of social design projects and developed a keen interest in printing techniques and product production, collaborating with various Beirut based artist collectives.
She subsequently relocated to Milan, where she gained a joint MA in interior and industrial design from the Scuola Politecnica di Design. Following her graduation in 2016, Line joined Lissoni & Partners, where she is senior product designer. She has worked on a wide variety of projects ranging from showrooms, fair stands and furniture, collaborating with many prestigious international companies such as Knoll, Lualdi, B&B Italia, Kartell, Living Divani, Salvatori, Roda, and Fendi Casa.
As part of her focus, Line seeks to ensure sustainability in the design and manufacturing process and to reduce the environmental impact of the production industry.- Alberto Massi Mauri
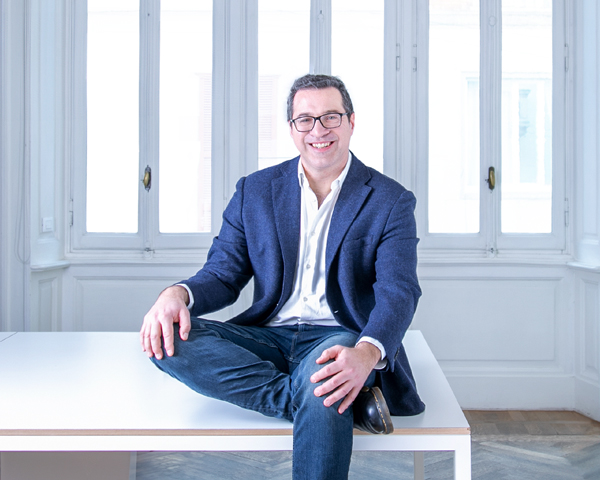
Senior 3D Artist
After graduating in architecture from the Politecnico of Milan in 2000, Alberto worked at the Peia studio in Milan as architect and 3D artist, joining Lissoni & Partners as renderer in 2002.
He has worked on almost all of the interior, architecture and design projects realized by the studio, such as Sanlorenzo Yachts, the IFIS Headquarters in Rome, Camparino in Galleria in Milan, the Al Zorah Oberoi Resort in the UAE, the Shilla Stay hotel in South Korea, The Ritz Carlton Residences in Miami, the Dorothea Hotel in Budapest, the Shangri-La Shougang Park in Beijing, the Conservatorium Hotel in Amsterdam, the Roomers Hotel in Baden Baden and the Middle House in Shanghai. He is now head of the 3D modelling and rendering team, and as such is involved in all phases of the projects, from concept to FF&E.- Alessandro Massi Mauri
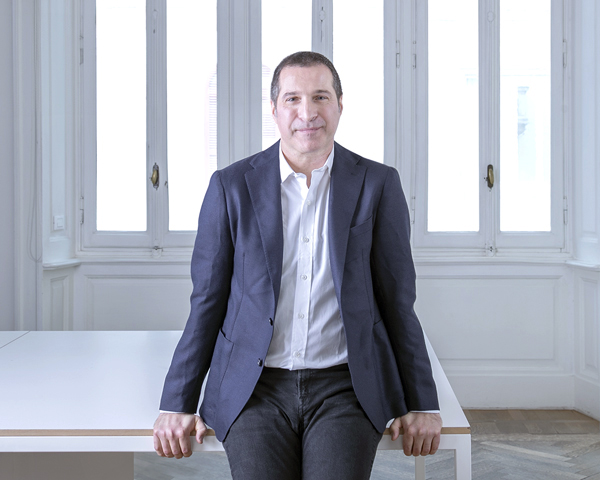
Senior 3D Artist
Alessandro graduated in architecture from the Politecnico di Milano in 2001. Working first with De Ponte Studio as architect and 3D artist and then with Claudio Silvestrin Architects focusing primarily on render production, he gained invaluable experience in the visualization of both interior design and architecture.
He joined Lissoni & Partners in 2009, where he has worked on the majority of interior, architecture and design projects realized by the studio. He is currently part of the 3D modelling and rendering team, contributing to all phases of the projects, from concept to FF&E.- David Pouliot
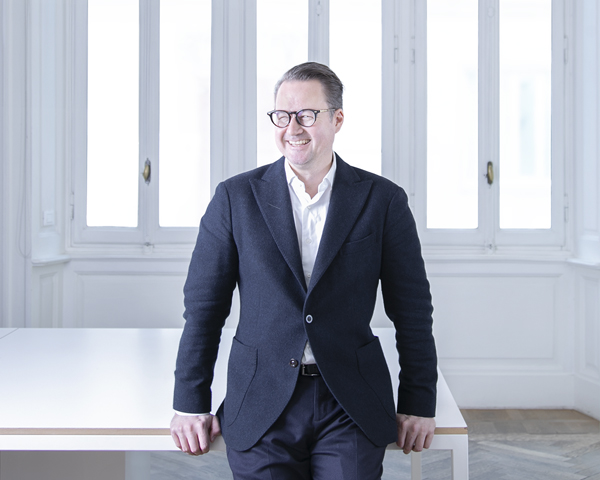
Project Landscape Architect
After graduating from the University of Montreal as a landscape architect, David lived and worked in both Canada and the United States, acquiring experience mainly in high-end residential and commercial projects. In 2010 he moved to China to work as Associate Landscape Architect in Tourism and Hospitality for AECOM in Beijing and Shanghai, coming to Italy in 2014 to study for a MA in Interior Design at the Scuola Politecnica di Design in Milan.
David joined Lissoni & Partners in 2015, where he is responsible for managing landscape architecture projects mostly in the hospitality and residential sector. He has completed a range of projects including The Middle House in Shanghai, the Shangri-La Shougang Park in Beijing, the Dorothea Hotel in Budapest, Phase 2 of the Oberoi Beach Resort Al Zorah in the UAE, as well as a series of high-end residential projects worldwide.- Mattia Susani
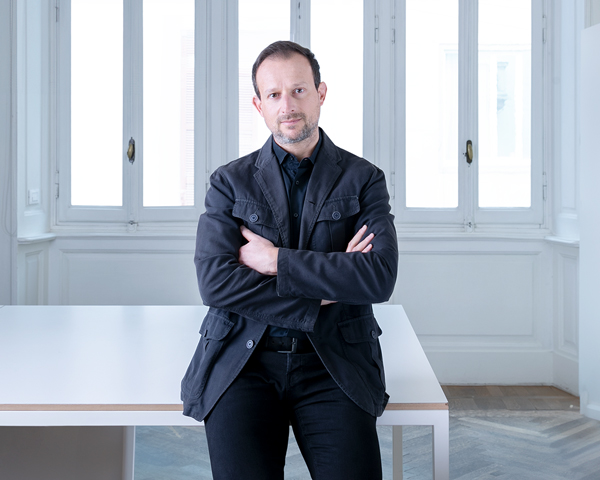
Project Architect
Mattia Susani graduated in architecture from the Politecnico di Milano in 2002, after also studying at the RWTH Aachen University in Germany. He then spent a period working on multi-scale architecture as well as interior, furniture and retail design with the Milanese firm MGA+C.
In 2005 he joined Lissoni & Partners, developing international architectural projects and design competitions. He has been involved in a range of residential, hospitality and industrial redevelopment projects including the Dellis Cay Resort & Residences on the Turks and Caicos Islands, the Ritz-Carlton Residences in Miami Beach, the Middle House in Shanghai, the Shangri-La Shougang Park Hotel in Beijing, the Dorothea Hotel in Budapest, the Casa Sant’Orsola winery in Piedmont, Italy, high-end private villas in the Hamptons, Miami and Dubai and the renovation of private apartments in Paris. His involvement in international design competitions led to the Studio winning first prize for the concept of the New York City Aquatrium.
As senior architect for Lissoni & Partners, he is responsible for each stage of the design process, making use of his well-honed organizational skills to adopt a pragmatic approach to architecture and its related disciplines.- Iacopo Taddeo
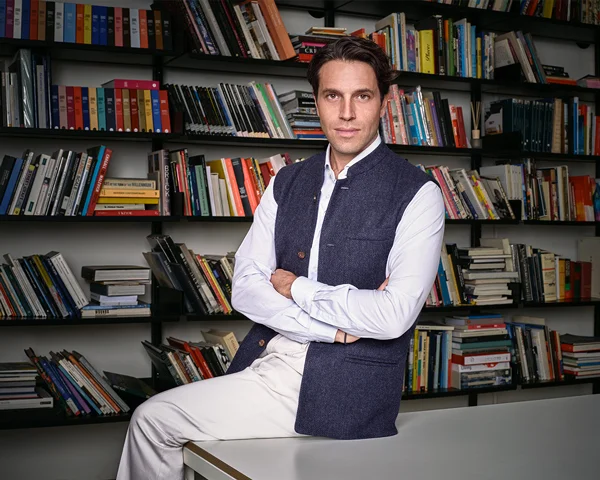
Project Architect
Iacopo graduated in Architecture from the Università degli Studi Federico II in Naples, and while studying for his degree he also collaborated with Izzo & Partners and David Chipperfield Architects on various academic projects. In addition, he completed a period of training with Enzo Mari, which broadened his understanding of design, materials and the relationship between functionality and aesthetics. He subsequently spent a period working in Paris and then London, where he joined TP Bennett Architects and contributed to a wide range of architecture and interior design projects in the residential, workplace and hospitality sectors. Moving back to Italy, he worked with Uberto Siola & Partners in Naples, focusing on urban and architectural design while also developing independent projects in London and Italy. He joined Lissoni & Partners in 2020, working on high-profile hospitality projects including Shangri-La Shougang Park in Beijing, as well as luxury retail commissions for Audemars Piguet and Bucherer. His work combines technical precision with a refined sensitivity to light, proportion and material, shaped by an international perspective and a profound interest in art and design.- Rodrigo Tellez
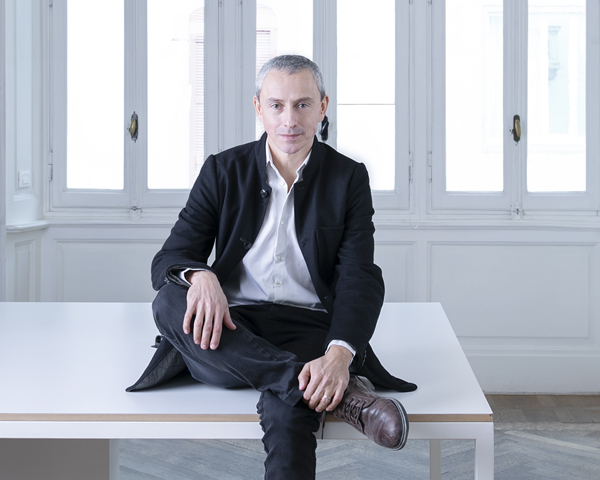
Project Architect
Rodrigo graduated in Industrial Design from the Universidad de Los Andes in Bogota in 2003, later obtaining an MA in Interior Design from the Politecnico di Milano.
Since joining Lissoni in 2007, he has been responsible for a wide range of interior design and architecture projects in the hospitality, residential and commercial sectors, spanning hotels, showrooms, offices and fair stands in Italy, Hungary, China, India and the Middle East. Recent projects have included the Dorothea Hotel in Budapest, The Middle House Hotel and Residences in Shanghai and the Audemars Piguet House in Milan. He is directly involved in each of the project phases of concept development, schematic and detail design and bespoke furniture creation, and he is also actively engaged in construction site management. He possesses extensive experience in managing complex projects, along with excellent organization and communication skills and a proven ability for problem-solving.
